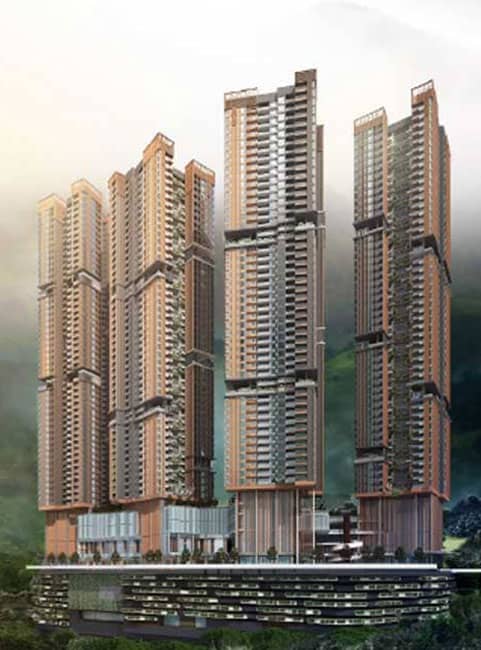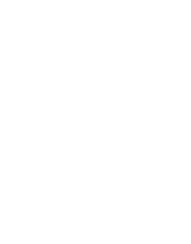Antara Genting Highlands
Project Details
Project Detail
PROPERTY TYPE
Serviced residence
TENURE
Freehold
LAND TITLE
Residential
LAND SIZE
5.345 Acres
PROPERTY TITLE
Strata
NO OF BLOCKS
4 Blocks
NO OF FLOORS
47 Soreys
TOTAL UNITS
1460 Units
DEVELOPER
Aset Kayamas

The Master Plan


Unit Specification (Ayu)
STRUCTURE
Reinforced Concrete Framework / Shear Wall
WALL
Reinforced Concrete Wall / Brick Wall
ROOF
Reinforced Concrete Flat Roof
CEILING
Skim Coat & Paint / Ceiling Board
FLOOR FINISHES
Master Bedroom / Bedroom 1 & 2 : Tiles
Living /Kitchen / Dining / Foyer : Tiles
Master Bath / Bath 1 / Powder Room : Tiles
Balcony / Terrace : Tiles
Air-condition Ledge : Cement Render
Open Terrace : Tiles
WALL FINISHES
External Wall : Plaster & Paint
Internal Wall : Skim Coat & Paint / Plaster & Paint
Bathroom : Tiles up to Ceiling Level
DOORS
Main Entrance : Fire Rated Door
Master Bedroom : Timber Sliding Door
Master Bath : Glass Door
Bedroom : Timber Flush Door
Bathroom : Timber Flush Door
Balcony / Terrace : Aluminium Frame Sliding Glass Door
WINDOWS
Aluminium Frame Window
IRONMONGERIES
Quality Locksets
(Type A-G1, A-G2, B2-G, C4-G only)
NOTE : All items mentioned above are subject to variation, modification and substitution as may be recommend by Architects and/or the relevant approving Authorities. Built-up, layout plan and specifications are subject to change.
Enquire Now To Get Latest Price
Get In Touch
Phone
+6017-209 9733
+6017-209 9733
Sales Gallery
Jalan Genting Highland, 69000 Genting Highlands, Pahang
